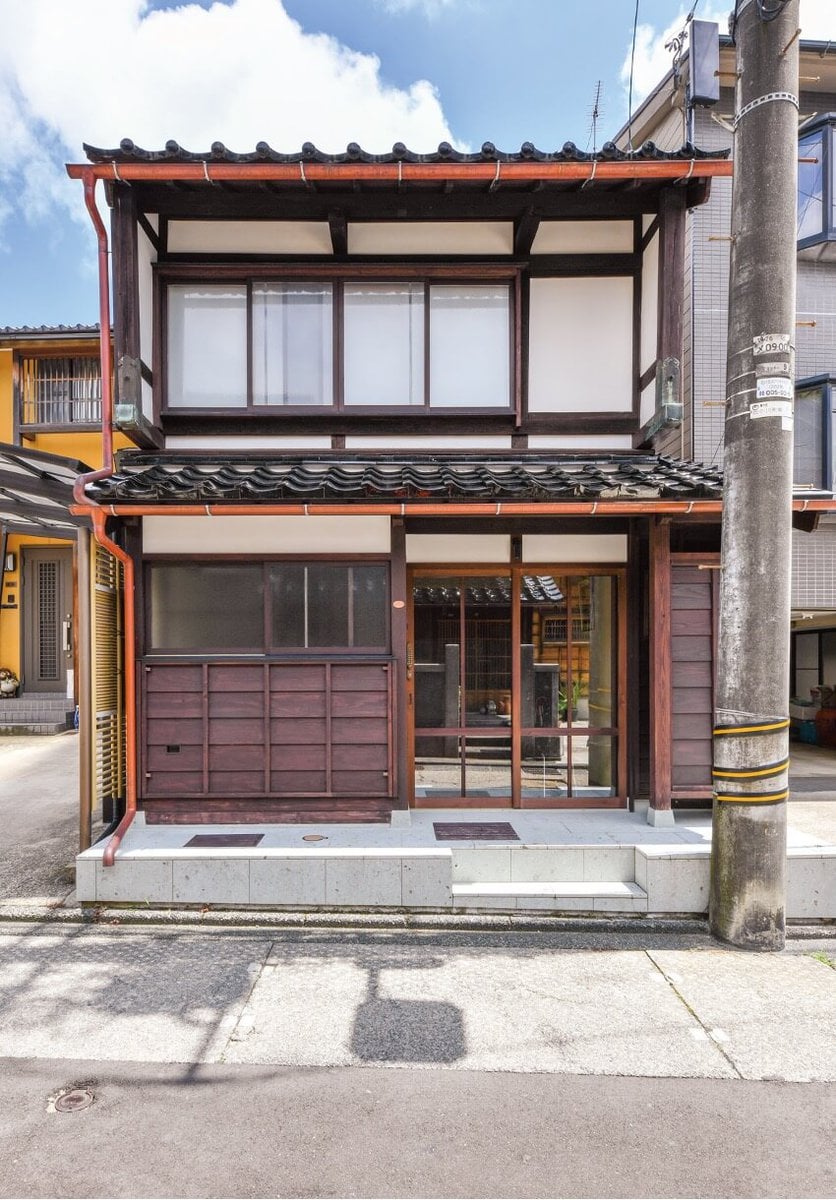
 Verify availability
Verify availabilityAdd to lists:✕

Ishikawa Prefecture, located on the western coast of Honshu, offers a unique blend of cultural richness, natural beauty, and affordable living that appeals to those considering relocating to Japan. Known for its historical cities, such as Kanazawa, Ishikawa is famous for traditional crafts, stunning gardens like Kenrokuen, and delicious seafood, particularly its high-quality sushi. Compared to more populous prefectures such as Tokyo or Osaka, where property prices can be exorbitantly high, Ishikawa presents a more affordable housing market. The average price of a house in Ishikawa is significantly lower, with options for both urban apartments in Kanazawa and rural homes in scenic areas, making it accessible for families and individuals seeking an affordable lifestyle. Additionally, Ishikawa boasts a slower pace of life, cleaner air, and a strong sense of community, which can be appealing to those looking for a more tranquil environment. The local government has also made efforts to attract newcomers, offering incentives and resources for immigrants. With a well-developed public transportation system, excellent healthcare, and educational facilities, Ishikawa combines convenience with quality of life. Its beautiful coastal scenery, rich history, and thriving cultural scene make it an attractive destination for immigrants seeking to experience the best of Japan while enjoying the benefits of a more affordable housing market. This unique combination of affordability and livability helps set Ishikawa apart from other prefectures, making it an excellent choice for both new residents and long-term expatriates.
AllAkiyas.com puts at your disposition thousands of Japanese real estate listings of properties available for sale or rent. Our extensive listings include detached houses, townhouses, apartments, commercial spaces, and vacant lots. We place a special focus on traditional vacant houses, known as akiya (or kominka in rural areas), and traditional townhouses, or machiya. You can easily search for properties across all of Japan's prefectures using your specific criteria.