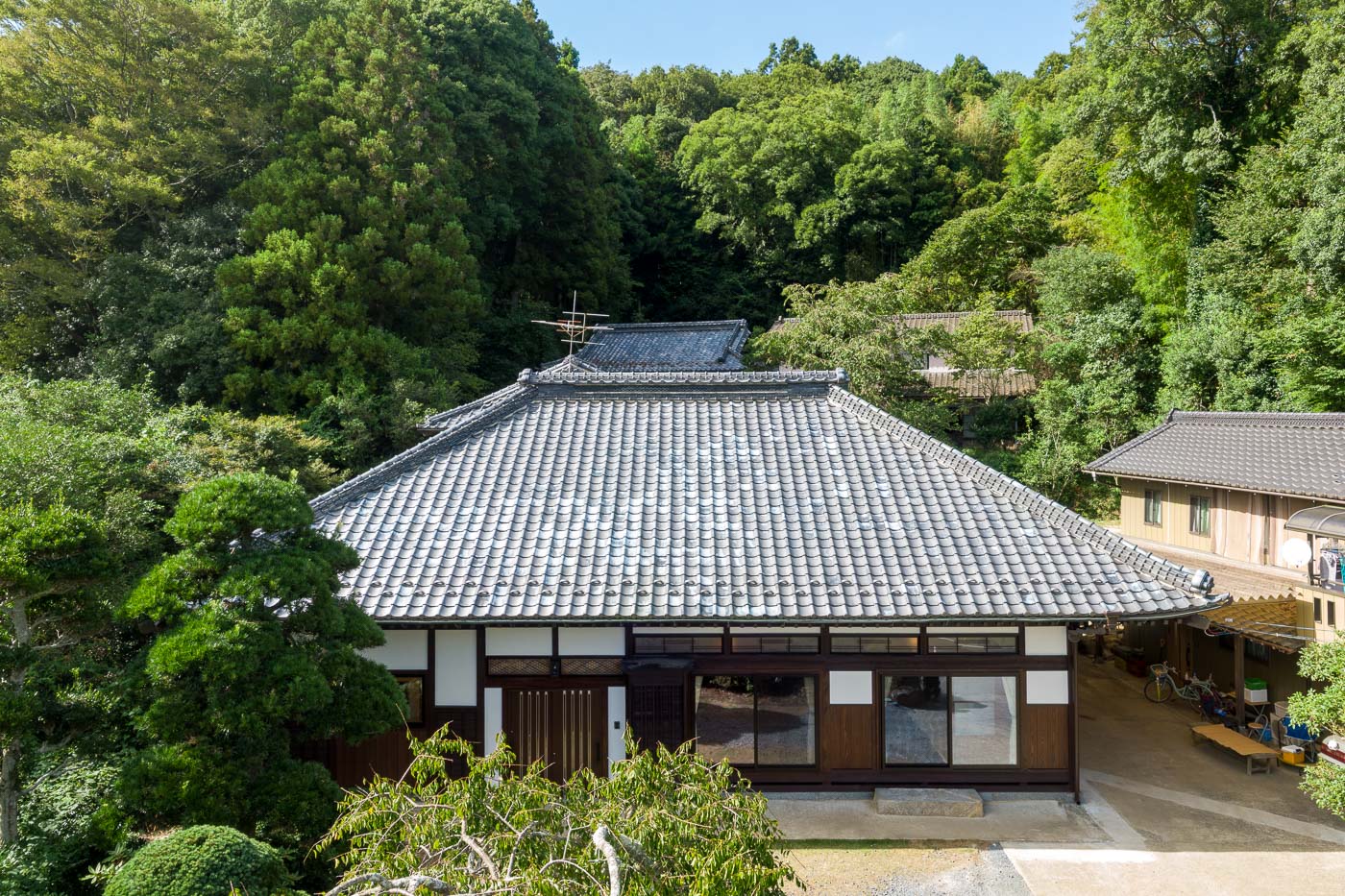
 Verify availability
Verify availabilityAdd to lists:✕

The Kanto region, which includes Tokyo and its surrounding areas, offers a compelling mix of opportunities and attractions for foreigners seeking to buy an affordable house and settle in Japan. While Tokyo itself may have higher living costs, the broader Kanto region boasts a range of urban and suburban areas, each with unique charms and more affordable housing options. From the historical allure of cities like Kamakura to the peaceful suburban settings of Chiba and Saitama, there's a diversity of lifestyles to choose from.
Kanto is also a significant employment hub, offering job prospects and access to international schools and amenities. The region's robust public transportation network ensures easy mobility, while its blend of modernity and tradition provides an enriching cultural experience. For those looking to immerse themselves in the vibrant Japanese lifestyle, Kanto's combination of affordability and accessibility makes it an excellent choice for foreigners considering settling in Japan.
AllAkiyas.com puts at your disposition thousands of Japanese real estate listings of properties available for sale or rent. Our extensive listings include detached houses, townhouses, apartments, commercial spaces, and vacant lots. We place a special focus on traditional vacant houses, known as akiya (or kominka in rural areas), and traditional townhouses, or machiya. You can easily search for properties across all of Japan's prefectures using your specific criteria.