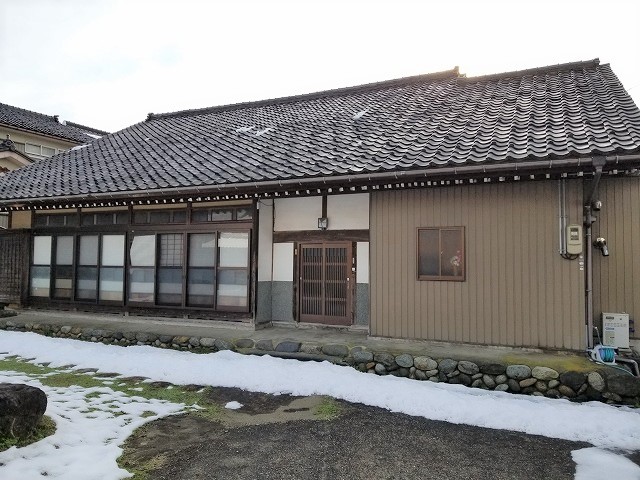
 Verify availability
Verify availabilityAdd to lists:✕

Toyama Prefecture, located on the Sea of Japan, offers a unique blend of natural beauty, cultural richness, and affordability that makes it an appealing choice for relocation. Nestled between the majestic Northern Alps and the scenic coastline, Toyama is famous for its stunning landscapes, including the breathtaking Tateyama Kurobe Alpine Route, which draws nature enthusiasts and adventurers alike. The prefecture is known for its rich cultural heritage, featuring traditional crafts such as Toyama glass and local seafood cuisine, including the renowned Toyama Bay sushi. Importantly for those considering home ownership, Toyama boasts relatively affordable real estate prices compared to urban centers like Tokyo or Osaka, providing a golden opportunity for homebuyers seeking value. The combination of low-cost housing and a high quality of life, marked by excellent healthcare, educational facilities, and a welcoming local community, ensures that residents can enjoy a tranquil yet fulfilling lifestyle. Residents also benefit from reliable public transport and a close-knit atmosphere, allowing newcomers to assimilate easily into the fabric of daily life. Additionally, the city of Toyama is an emerging hub for technology and innovation, providing job opportunities amidst peaceful surroundings. In conclusion, Toyama Prefecture stands out for its affordable housing options, access to nature, rich culture, and strong community ties, making it a wise choice for anyone looking to relocate to Japan.
AllAkiyas.com puts at your disposition thousands of Japanese real estate listings of properties available for sale or rent. Our extensive listings include detached houses, townhouses, apartments, commercial spaces, and vacant lots. We place a special focus on traditional vacant houses, known as akiya (or kominka in rural areas), and traditional townhouses, or machiya. You can easily search for properties across all of Japan's prefectures using your specific criteria.