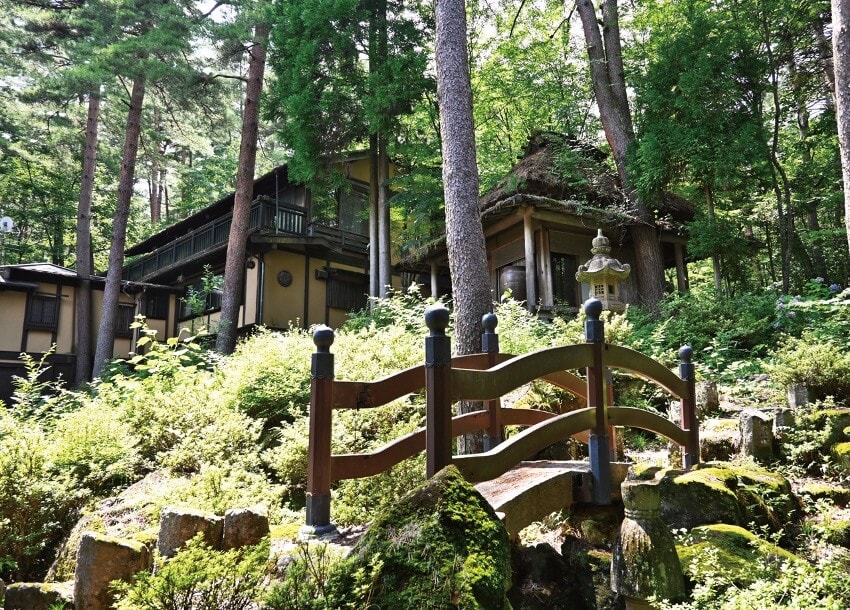
 Verify availability
Verify availabilityAdd to lists:✕

The Chubu region is one of Japan's major geographical regions, situated in the central part of the country's main island, Honshu. Chubu is known for its diverse landscape, which includes coastal areas along the Pacific Ocean, mountainous regions, and urban centers. The Chubu region is home to several significant cities, including Nagoya, the largest city in the region.
Housing affordability in the Chubu region can vary widely depending on the specific location. In cities like Nagoya, housing costs are relatively lower compared to Tokyo or Osaka, making it a more affordable option for urban living. In rural areas of Chubu, you may find more affordable housing options, including traditional Japanese homes and abandoned properties, which can be renovated at a lower cost. Some areas within commuting distance of Nagoya may offer a balance of affordability and access to urban job opportunities.
AllAkiyas.com puts at your disposition thousands of Japanese real estate listings of properties available for sale or rent. Our extensive listings include detached houses, townhouses, apartments, commercial spaces, and vacant lots. We place a special focus on traditional vacant houses, known as akiya (or kominka in rural areas), and traditional townhouses, or machiya. You can easily search for properties across all of Japan's prefectures using your specific criteria.