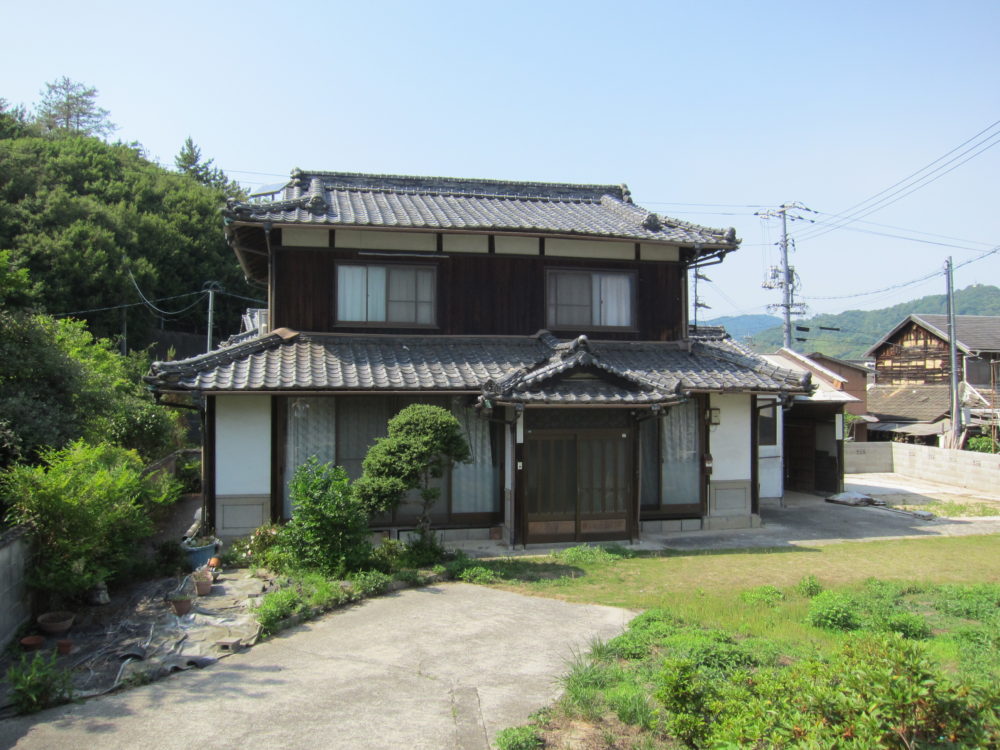
 Verify availability
Verify availabilityAdd to lists:✕

Japan is an enticing destination for those looking to immigrate and start a new life. It is a country that seamlessly blends rich tradition with cutting-edge modernity. One of the key factors that make Japan so attractive to prospective immigrants is the housing availability. While Japan's bustling metropolises like Tokyo, Osaka, and Kyoto offer a wide range of housing options, from modern apartments to traditional machiya, the country also faces a unique issue: a surplus of vacant houses, especially in rural areas. This provides an intriguing opportunity for immigrants to potentially acquire properties at reasonable prices, often at a fraction of what one might pay in major cities.
Japan's real estate market is diverse and can cater to various budgets. While cities like Tokyo tend to be on the higher end of the spectrum, there are still affordable options to be found in the suburbs and smaller towns. This inclusivity in housing costs allows immigrants to select a location that suits their financial circumstances.
AllAkiyas.com puts at your disposition thousands of Japanese real estate listings of properties available for sale or rent. Our extensive listings include detached houses, townhouses, apartments, commercial spaces, and vacant lots. We place a special focus on traditional vacant houses, known as akiya (or kominka in rural areas), and traditional townhouses, or machiya. You can easily search for properties across all of Japan's prefectures using your specific criteria.