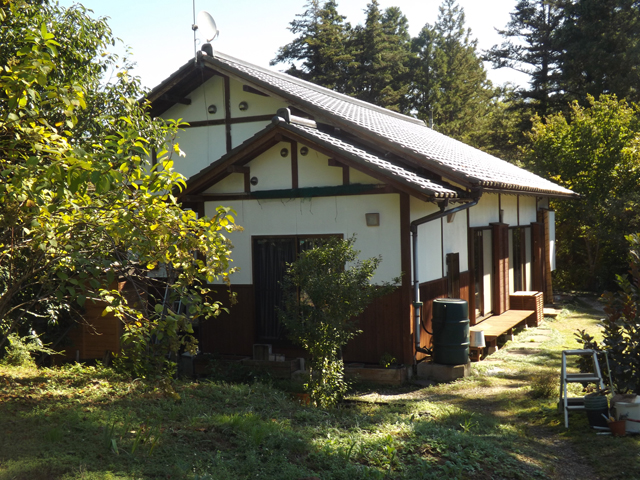
 Verifique disponibilidad
Verifique disponibilidadAñadir a listas:✕
Todas las akiya en un solo lugar
¡Encuentre la casa vacante perfecta en Japón!

Japón es un destino atractivo para quienes buscan inmigrar y comenzar una nueva vida. Es un país que combina a la perfección una rica tradición con una modernidad de vanguardia. Uno de los factores clave que hace que Japón sea tan atractivo es la disponibilidad de vivienda. Si bien las bulliciosas metrópolis de Japón como Tokio, Osaka y Kioto ofrecen una amplia gama de opciones de vivienda, desde apartamentos modernos hasta machiya tradicionales, el país también enfrenta un problema único: un excedente de casas vacías, especialmente en las zonas rurales. Esto brinda una oportunidad intrigante a inmigrantes interesados en adquirir una propiedad a un precio razonable, a menudo por una fracción de lo que se podría pagar en las principales ciudades.
El mercado inmobiliario de Japón es diverso y puede adaptarse a diversos presupuestos. Si bien ciudades como Tokio tienden a estar en el extremo superior del espectro, todavía se pueden encontrar opciones asequibles en los suburbios y ciudades más pequeñas. Esta inclusión en los costos de vivienda permite a los inmigrantes seleccionar una ubicación que se adapte a sus circunstancias financieras.
AllAkiyas.com pone a su disposición miles de anuncios inmobiliarios japoneses de propiedades en venta o en alquiler. Nuestra vasto catálogo incluye casas unifamiliares, casas adosadas, apartamentos, locales comerciales y terrenos baldíos. Nos centramos especialmente en las casas tradicionales vacías, conocidas como akiya (o kominka en zonas rurales), y las casas adosadas tradicionales, o machiya. Puede buscar fácilmente propiedades en todas las prefecturas de Japón utilizando sus criterios específicos.